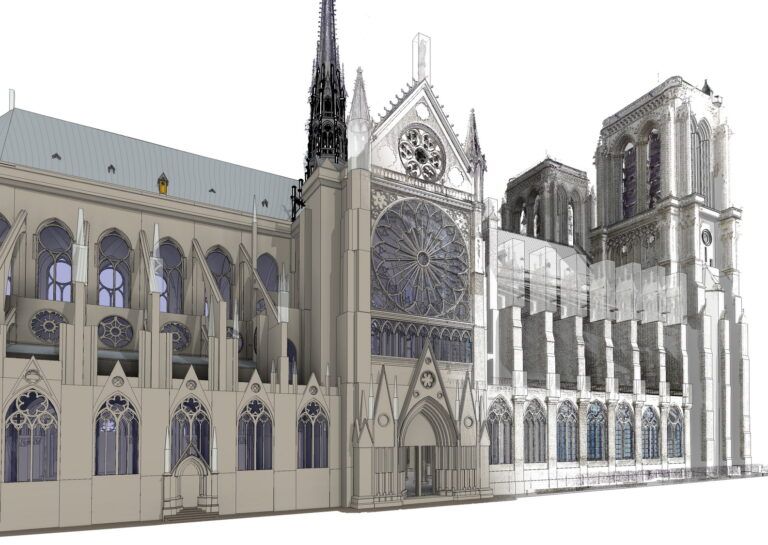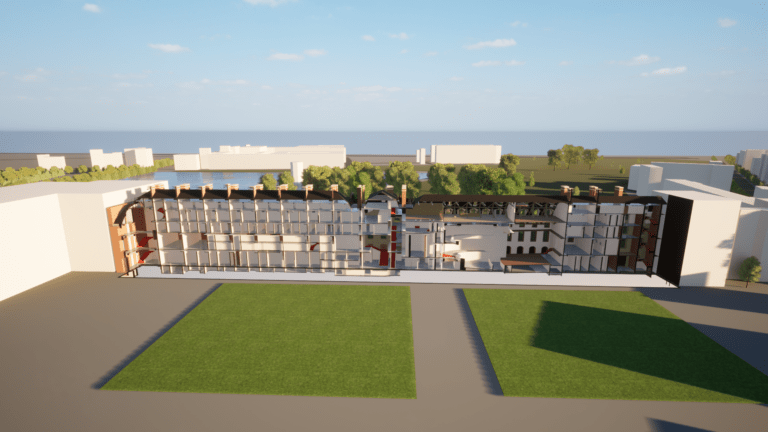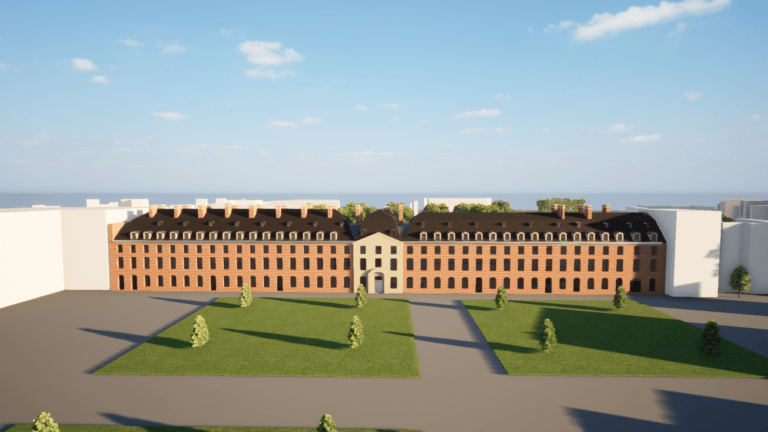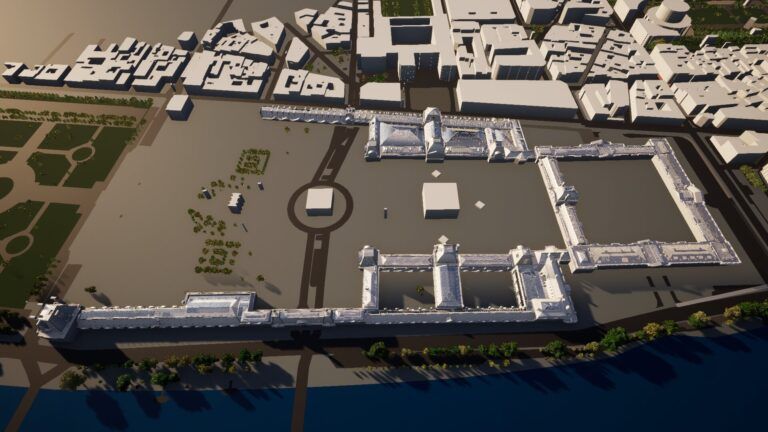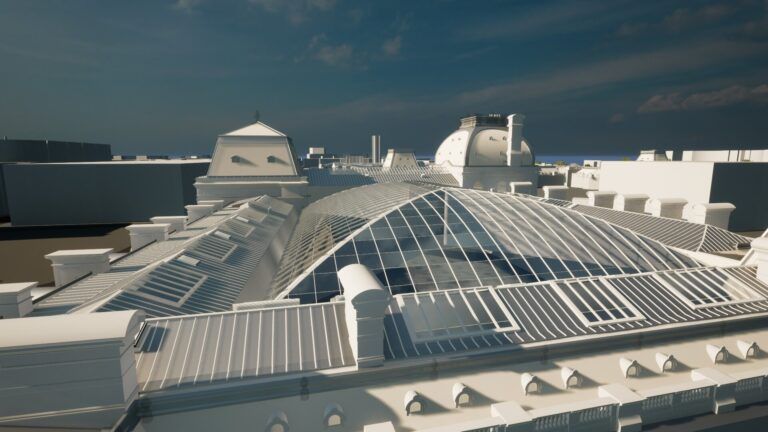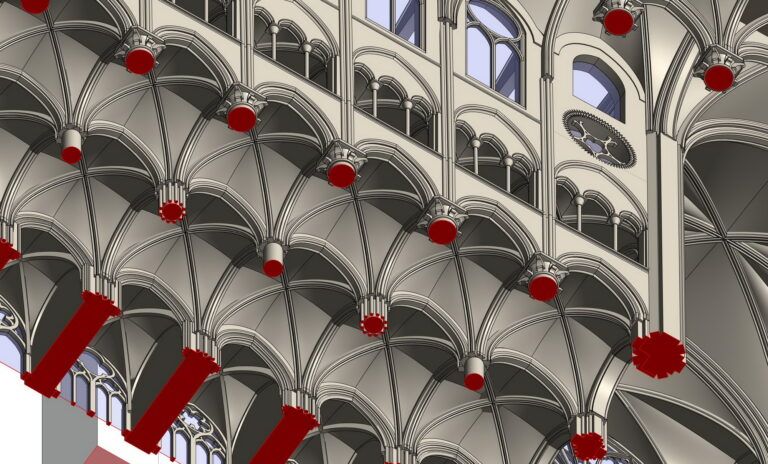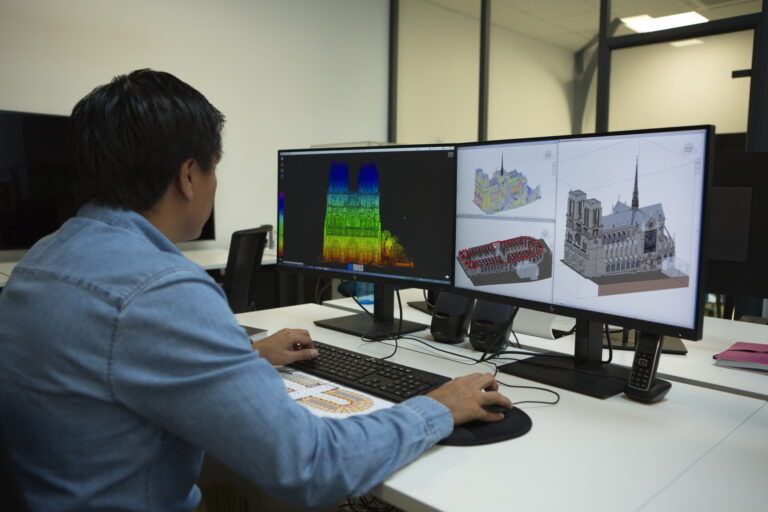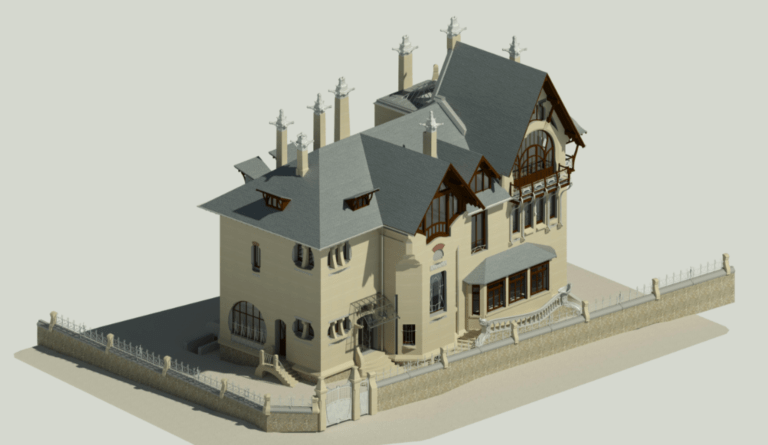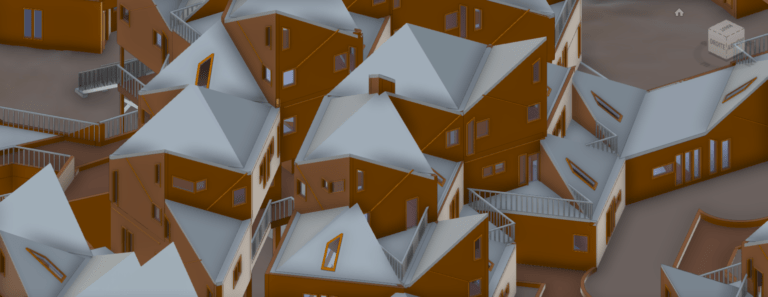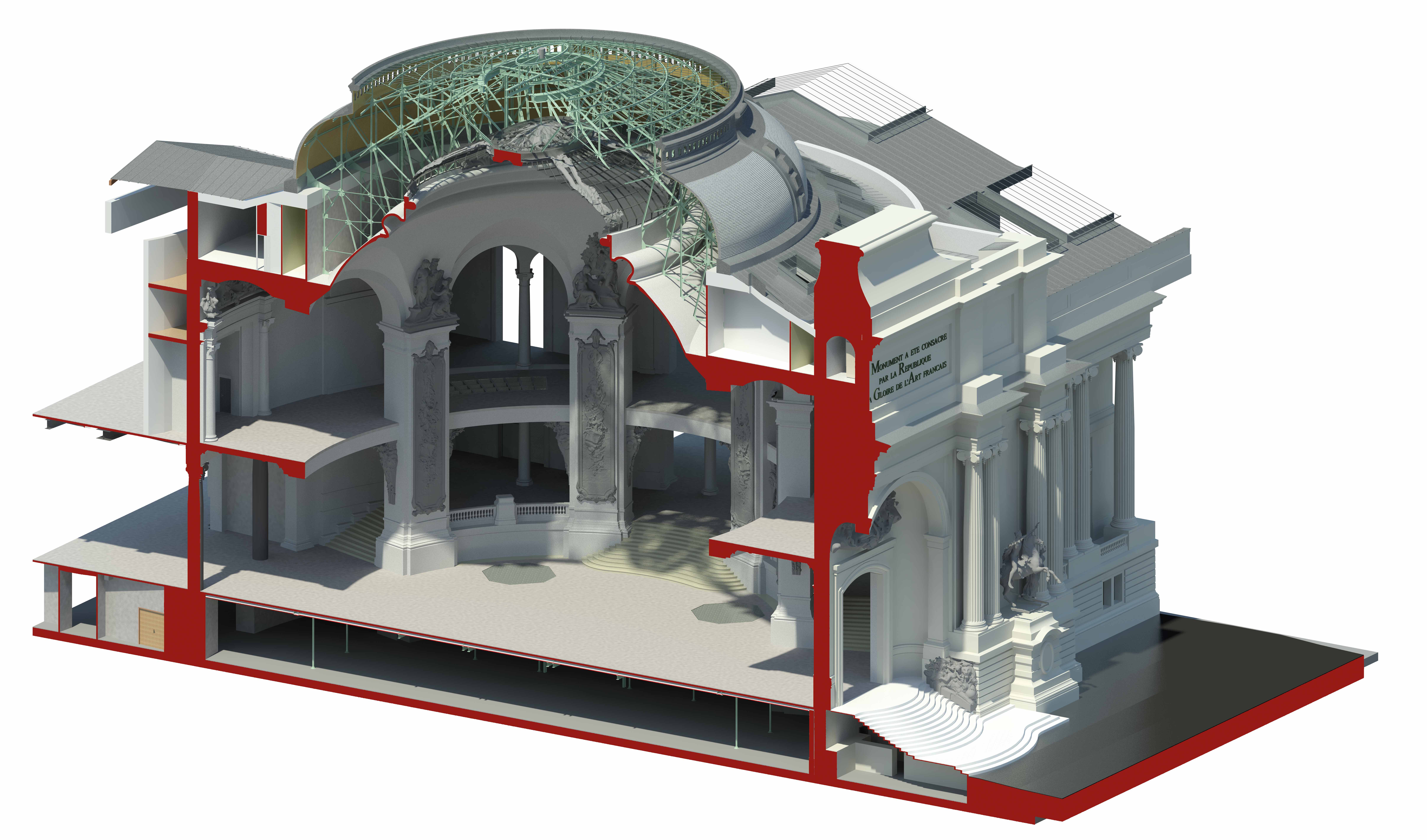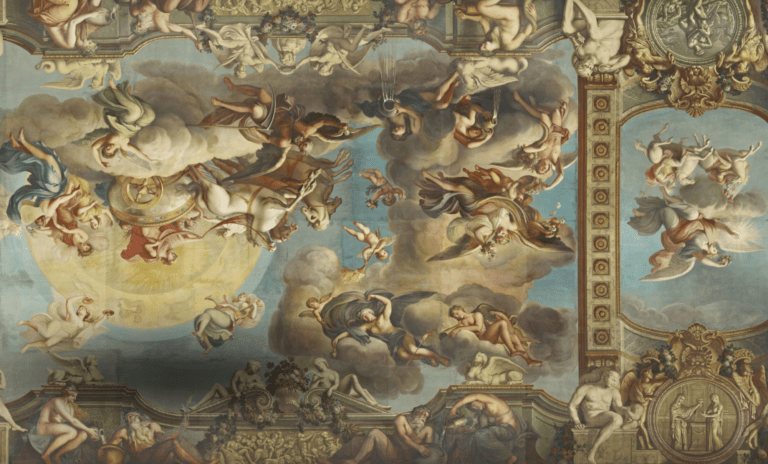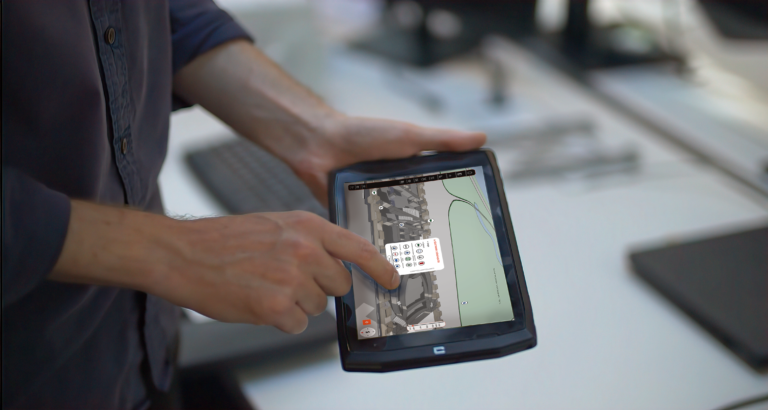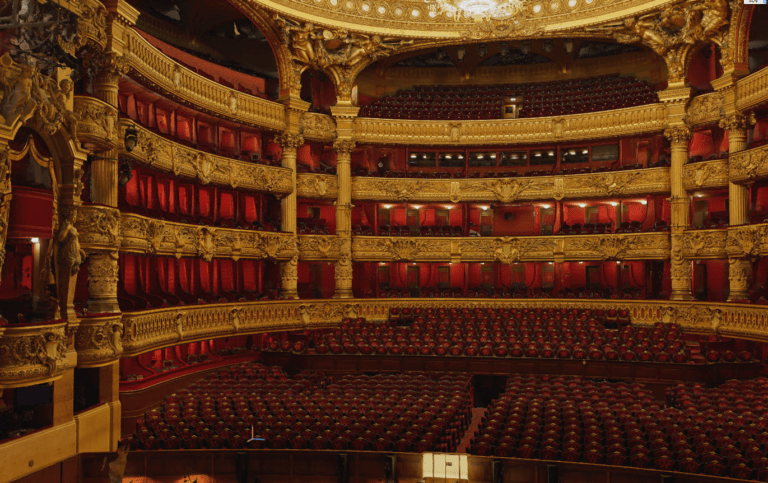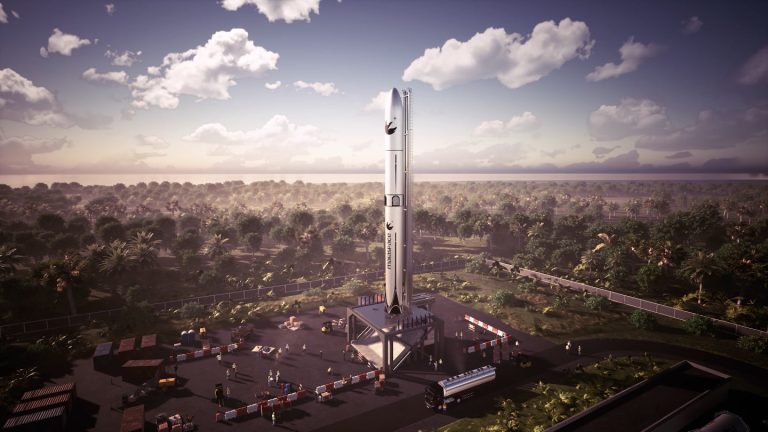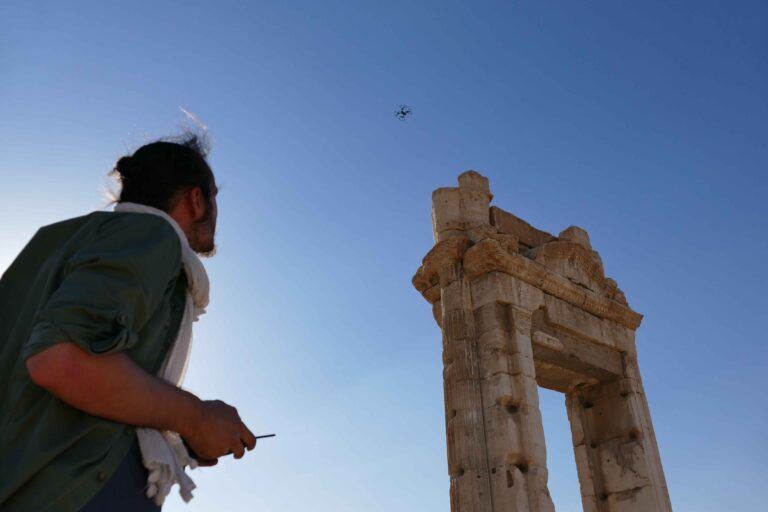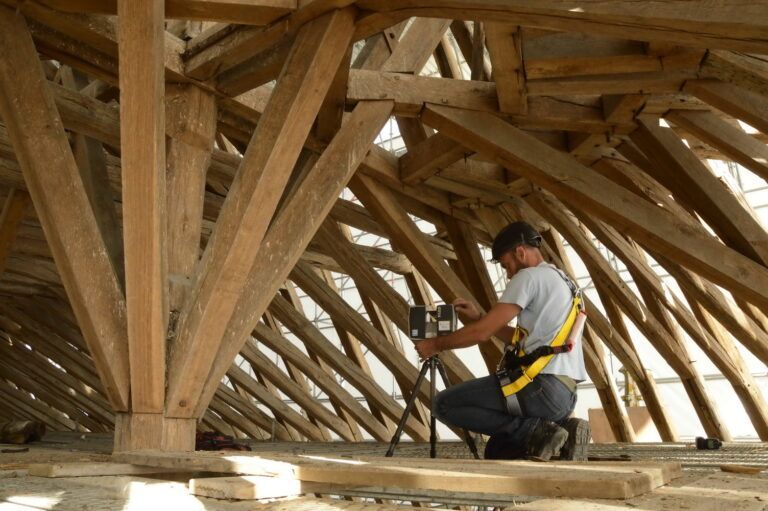BIM, a treasure trove of technical and logistical information
We centralise every piece of information –technical, logistical or architectural – in a 3D model. We then georeference exact measurements directly onto the 3D model right from the start of the design phase. By doing so, we can locate windows and openings, partitions and frames, plumbing, heating and electrical networks and air conditioning to update their condition and position. This database makes it easy to produce drawings, cross-sections (whether in perspective or not), area tables or even bills of materials – a useful set of tools for architects, surveyors and site managers.
The level of detail required depends entirely on your needs. We can fine-tune the visual rendering of the model to meet your needs and wants with texture and colour to make it easier to understand the output.
